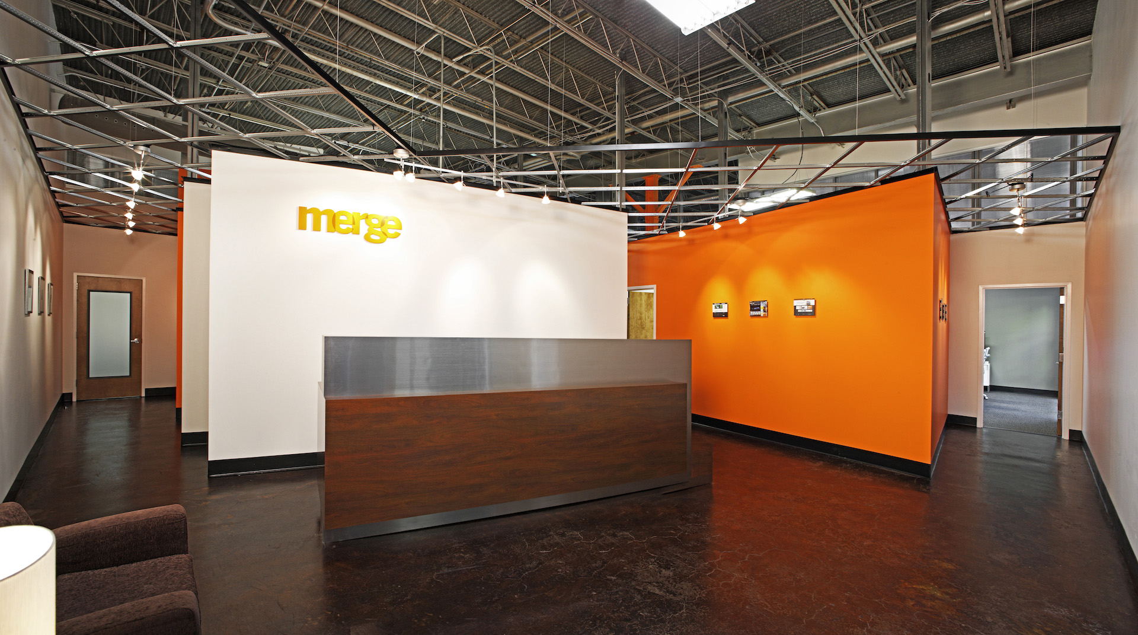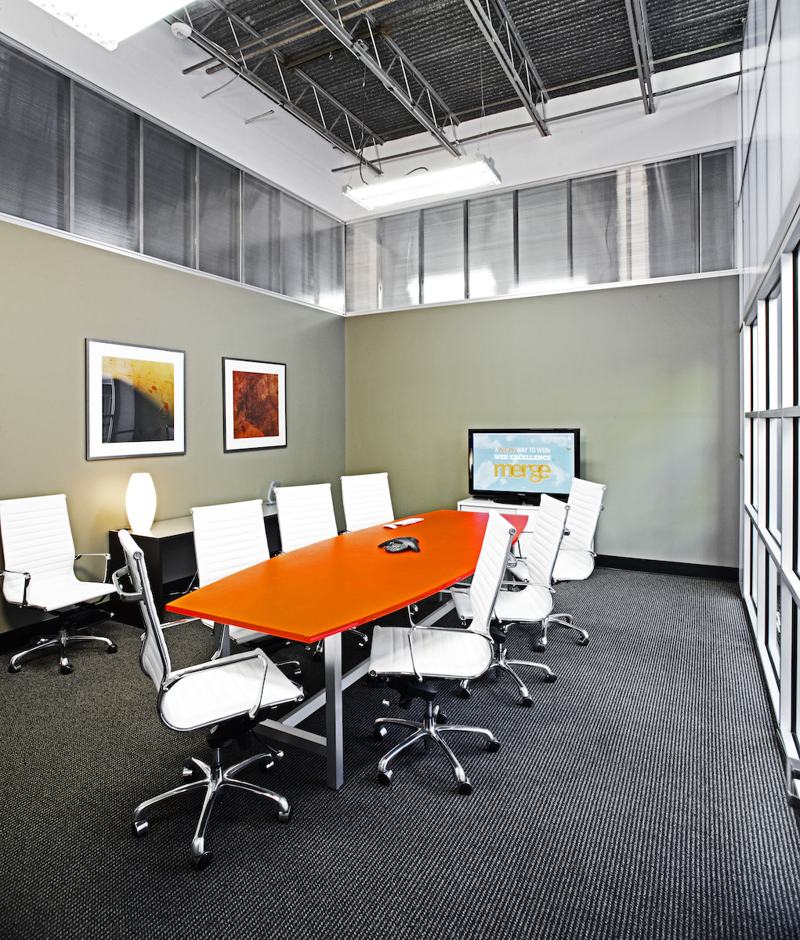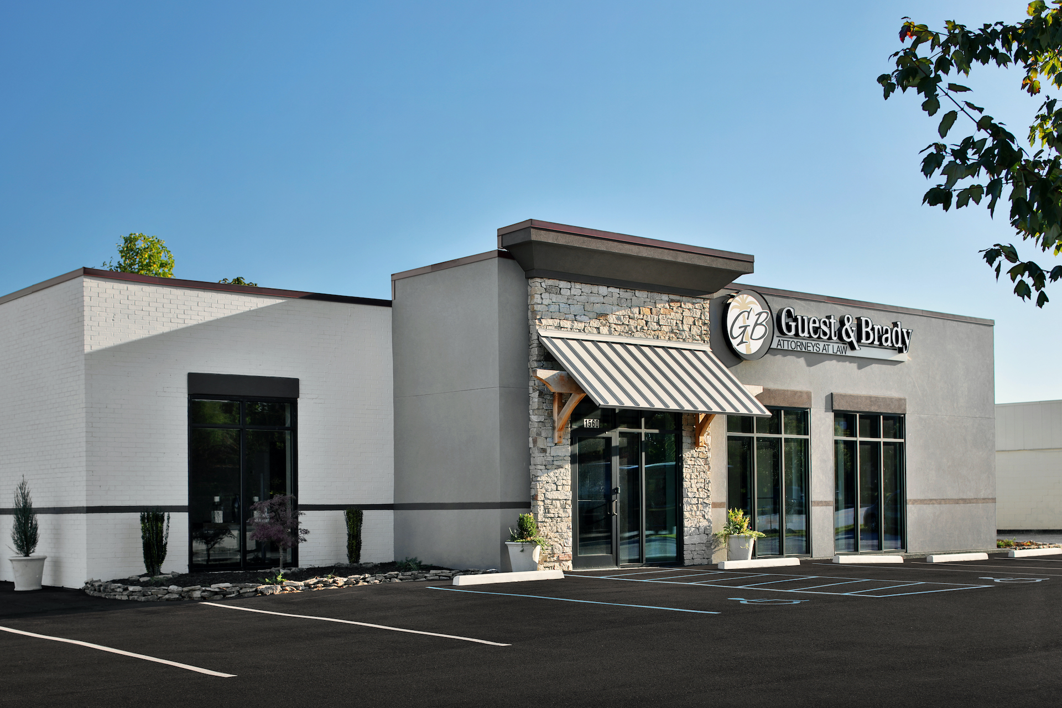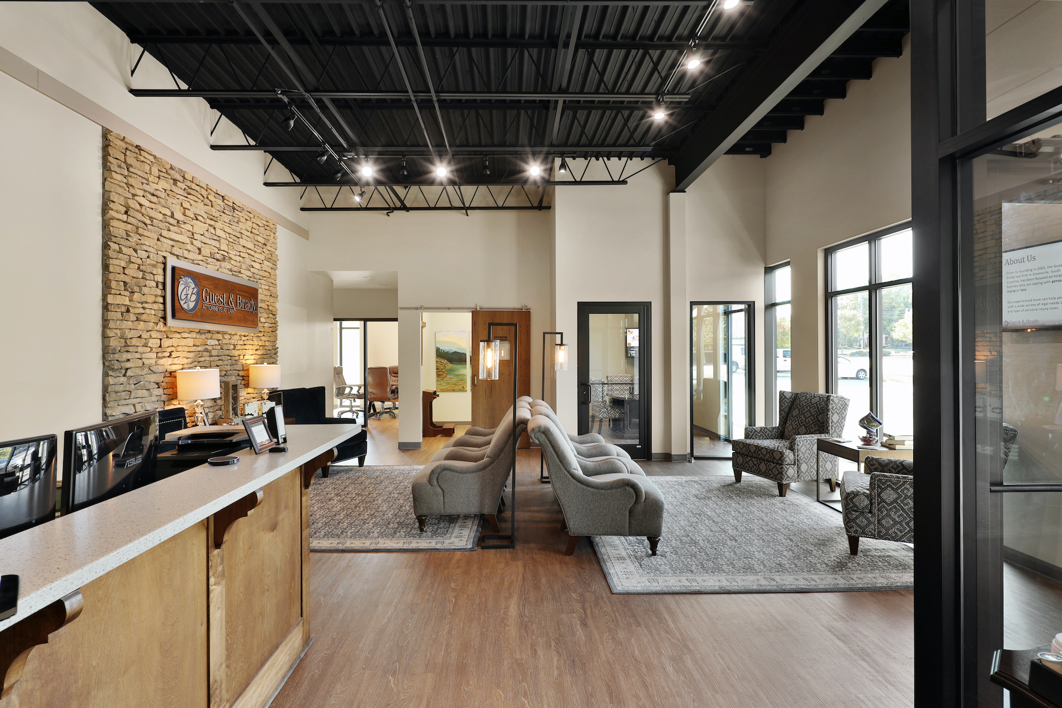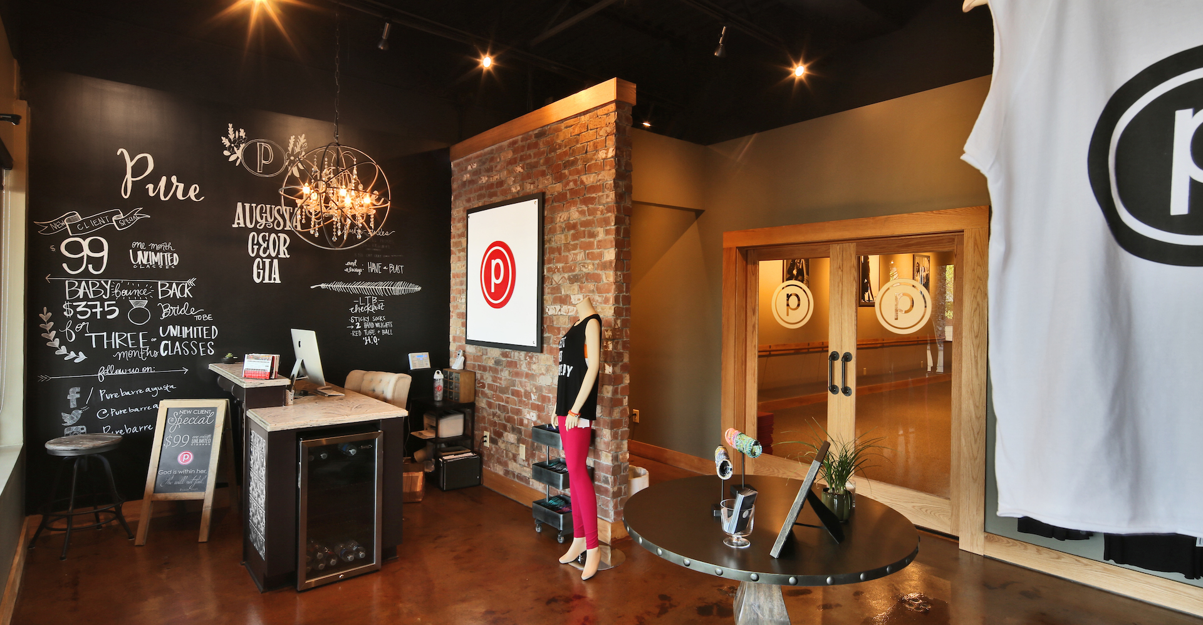
Wellness and Spa
July 10, 2019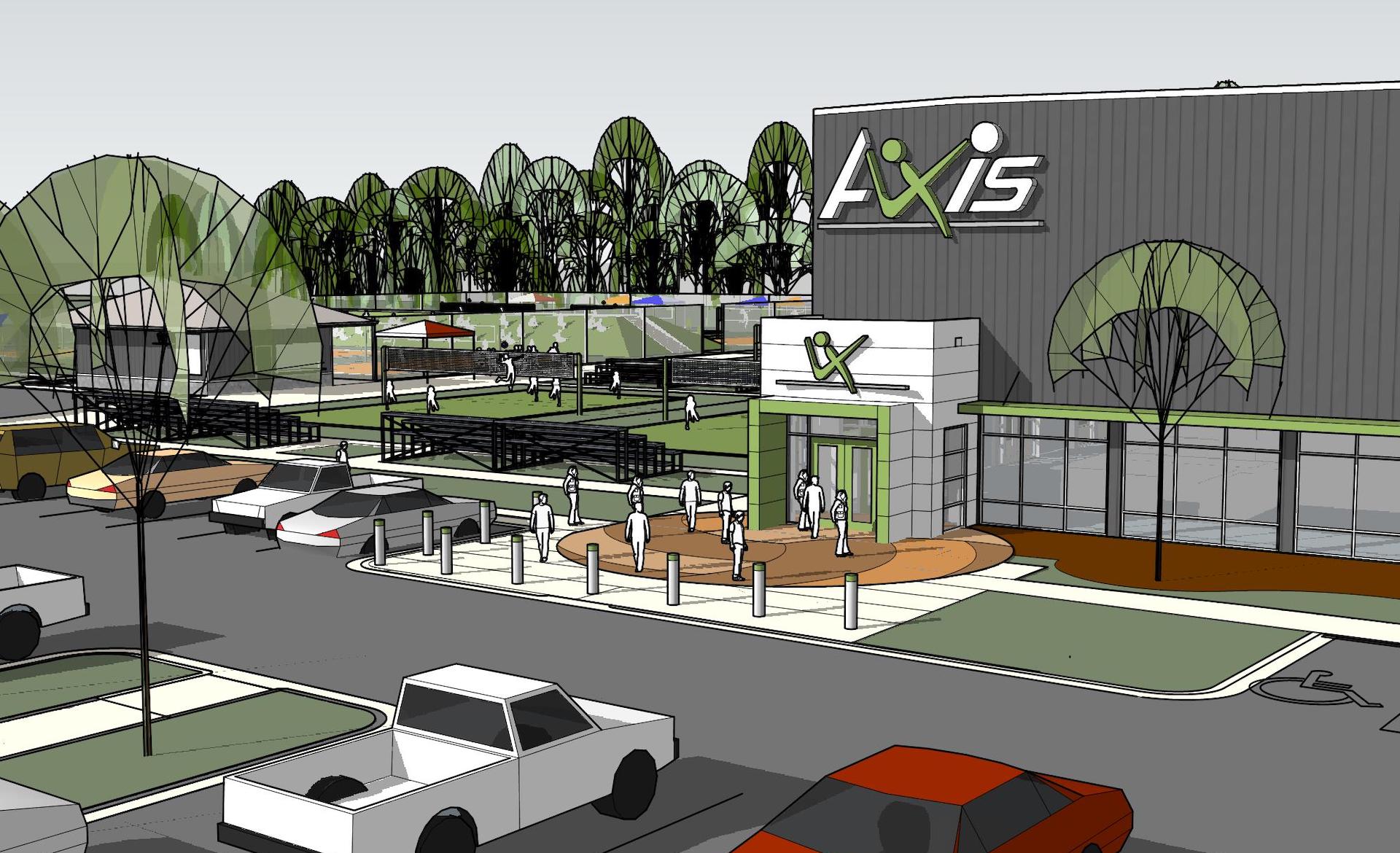
Fitness and Sports
February 3, 2020A fresh vision for Offices, Space, and Storage
PSI Design understands the importance of functional, practical and user-friendly office design that supports your organizational culture and business operations. Little things like lighting, colors, textures, and a layout designed specifically for your type of business is essential. Additionally, space and storage design requires a keen understanding and collaborative effort aimed at maximizing space without sacrificing form and function. Usability is a priority with every space/storage design.
Our goal is to implement technology and design strategies that maximize both the security and comfortability of any space. We combine our clients' vision with our knowledge to create a neat and spatially organized environment that increases the productivity of those present.
Let’s sit down
and talk about your vision
Did you buy a practice and inherit a building? Maybe a converted house? Don’t let your building slow your growth and productivity goals. Let us help you re-Vision your office flow to use your space more efficiently. Reception area too big? Treatment rooms cramped? Staff walking too much? We can help. We have a great list of qualified contractors with extensive dental experience that we can pair with to help you re-Vision your practice from concept to move-in. We can do a floor plan and before and after photo or concept image.
Grown out of your current building? Sure, we can help with that too. We can help you design a new practice from scratch or work with your dental consultant or equipment provider. We have successfully teamed with Atlanta Dental, Design Ergonomics, Henry Schein, Patterson Dental and others. Give us a call or send a quick email. We look forward to hearing from you.
Contact Us


